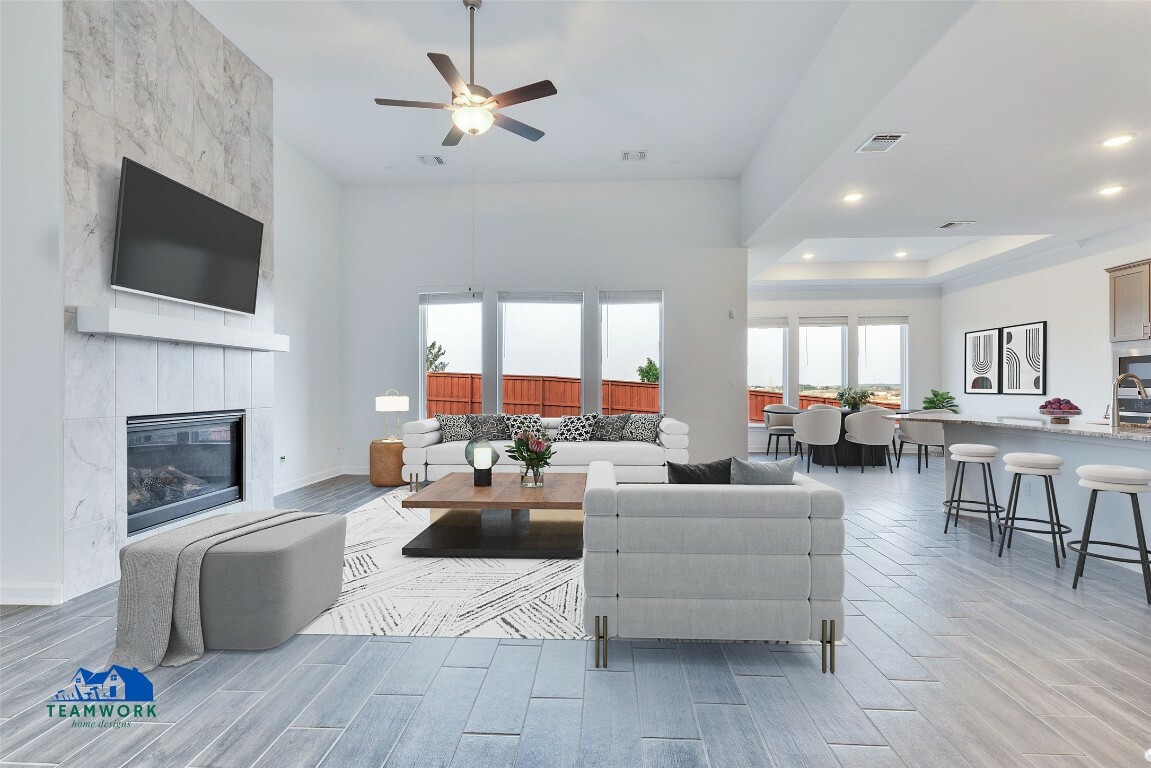
Listing Courtesy of: Austin Board of Realtors / Coldwell Banker Realty / Elizabeth Ramirez Garza - Contact: (512) 914-8298
742 Wild Pecan Loop Buda, TX 78610
Sold (106 Days)
sold price not available
MLS #:
3932549
3932549
Taxes
$15,632(2023)
$15,632(2023)
Lot Size
8,364 SQFT
8,364 SQFT
Type
Single-Family Home
Single-Family Home
Year Built
2022
2022
Views
Rural, Pasture, Neighborhood
Rural, Pasture, Neighborhood
School District
Hays Cisd
Hays Cisd
County
Hays County
Hays County
Community
Sunfield Ph Three Sec Six B
Sunfield Ph Three Sec Six B
Listed By
Elizabeth Ramirez Garza, Coldwell Banker Realty, Contact: (512) 914-8298
Bought with
Gabe Vasquez, Real
Gabe Vasquez, Real
Source
Austin Board of Realtors
Last checked Dec 21 2024 at 4:31 PM GMT+0000
Austin Board of Realtors
Last checked Dec 21 2024 at 4:31 PM GMT+0000
Bathroom Details
- Full Bathrooms: 2
- Half Bathroom: 1
Interior Features
- Windows: Vinyl
- Windows: Tinted Windows
- Windows: Shutters
- Windows: Screens
- Windows: Double Pane Windows
- Windows: Blinds
- Windows: Bay Window(s)
- Water Softener Owned
- Water Purifier Owned
- Vented Exhaust Fan
- Tankless Water Heater
- Stainless Steel Appliance(s)
- Microwave
- Exhaust Fan
- Disposal
- Dishwasher
- Built-In Gas Range
- Built-In Electric Oven
- Laundry: Washer Hookup
- Laundry: Electric Dryer Hookup
- Laundry: Inside
- Laundry: Laundry Room
- Laundry: Lower Level
- Walk-In Closet(s)
- Tray Ceiling(s)
- Soaking Tub
- Recessed Lighting
- Pantry
- Open Floorplan
- Main Level Primary
- Kitchen Island
- High Speed Internet
- High Ceilings
- Granite Counters
- Entrance Foyer
- Double Vanity
- Crown Molding
- Ceiling Fan(s)
- Breakfast Bar
Subdivision
- Sunfield Ph Three Sec Six B
Lot Information
- Trees Small Size
- Sprinklers In Rear
- Sprinklers In Ground
- Sprinklers In Front
- Sprinklers Automatic
- Sprinkler - Rain Sensor
- Level
- Landscaped
- Front Yard
- Few Trees
- Corner Lot
- Back Yard
Property Features
- Fireplace: Great Room
- Fireplace: Glass Doors
- Fireplace: Gas Starter
- Fireplace: Gas Log
- Fireplace: Gas
- Fireplace: 1
- Foundation: Slab
Heating and Cooling
- Natural Gas
- Fireplace(s)
- Central
- Central Air
- Electric
Pool Information
- Community
Homeowners Association Information
- Dues: $200
Flooring
- Carpet
- Tile
Exterior Features
- Roof: Shingle
Utility Information
- Utilities: Water Source: Public, Water Source: Municipal Utility District, Water Connected, Underground Utilities, Sewer Connected, Natural Gas Connected, Electricity Connected, Cable Available
- Sewer: Public Sewer, Municipal Utility District
School Information
- Elementary School: Tom Green
- Middle School: McCormick
- High School: Johnson High School
Parking
- Garage Faces Front
- Garage Door Opener
- Garage
- Driveway
- Concrete
- Attached
Stories
- 1
Living Area
- 2,799 sqft
Additional Information: Westlake | (512) 914-8298
Listing Brokerage Notes
Buyer Brokerage Compensation: 2.5%
*Details provided by the brokerage, not MLS (Multiple Listing Service). Buyer's Brokerage Compensation not binding unless confirmed by separate agreement among applicable parties.
Disclaimer: Copyright 2024 Austin Association of Realtors. All rights reserved. This information is deemed reliable, but not guaranteed. The information being provided is for consumers’ personal, non-commercial use and may not be used for any purpose other than to identify prospective properties consumers may be interested in purchasing. Data last updated 12/21/24 08:31




